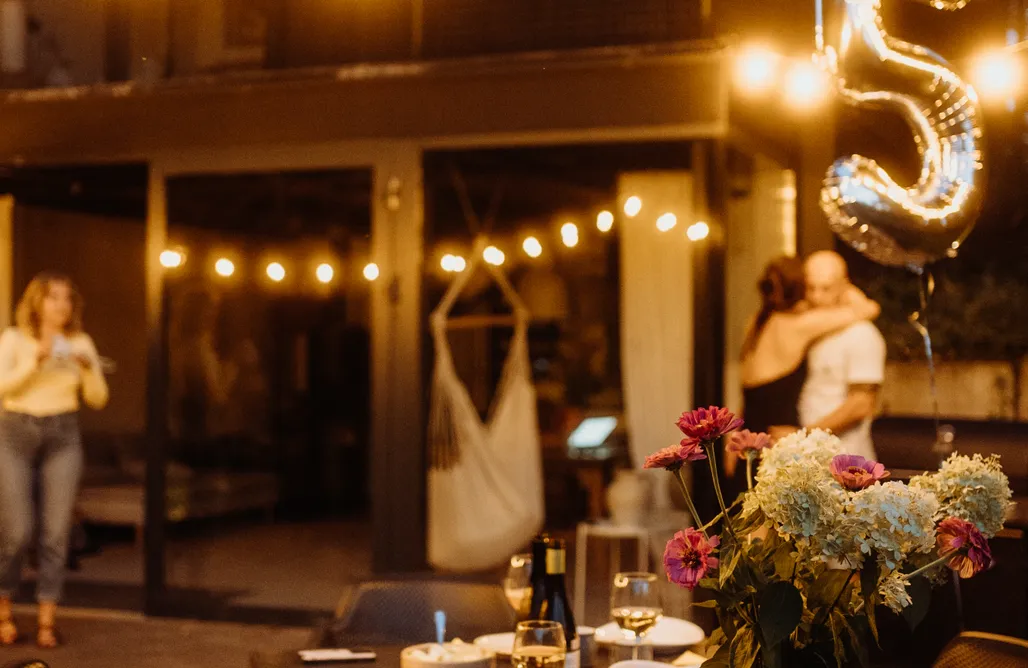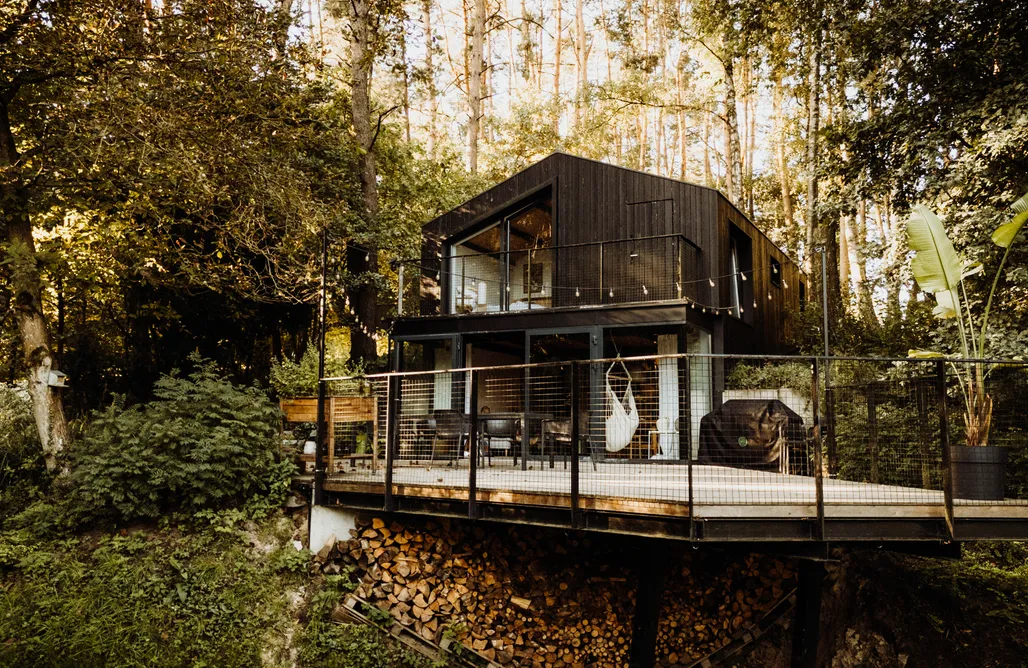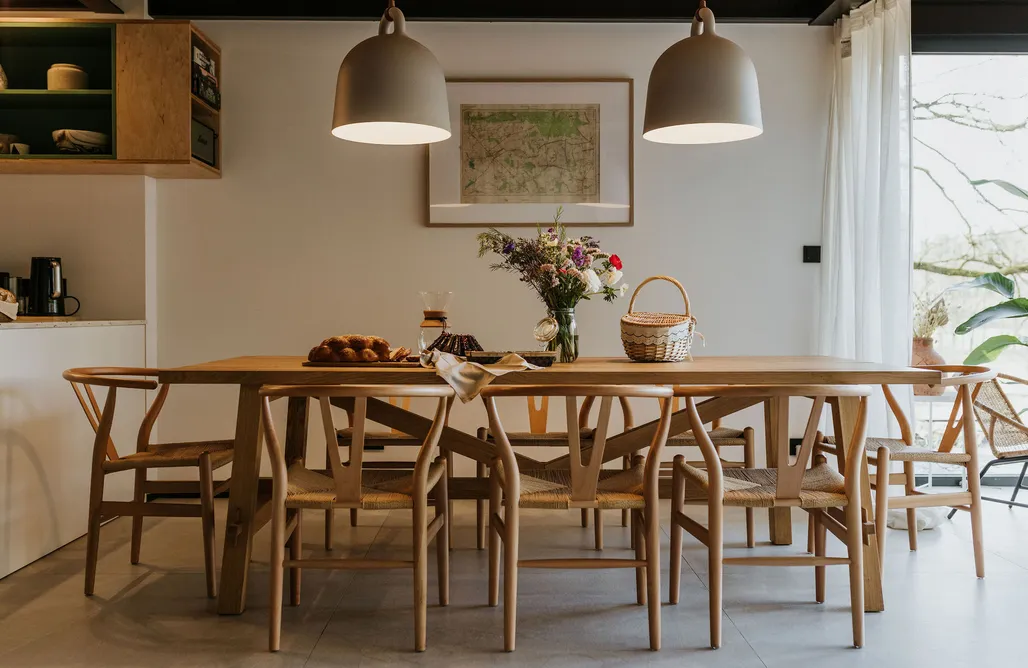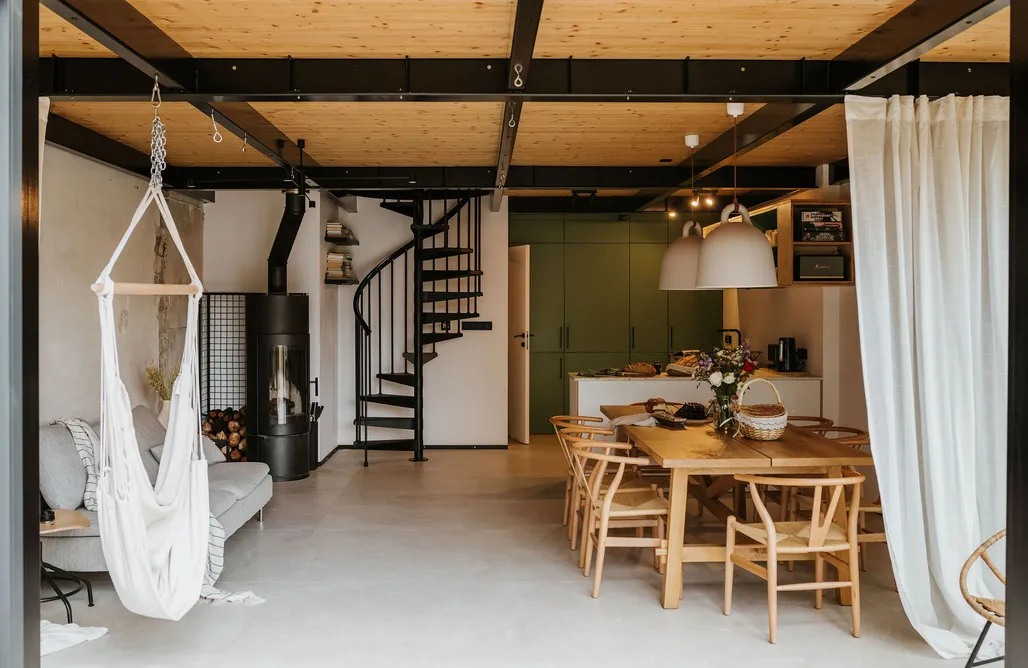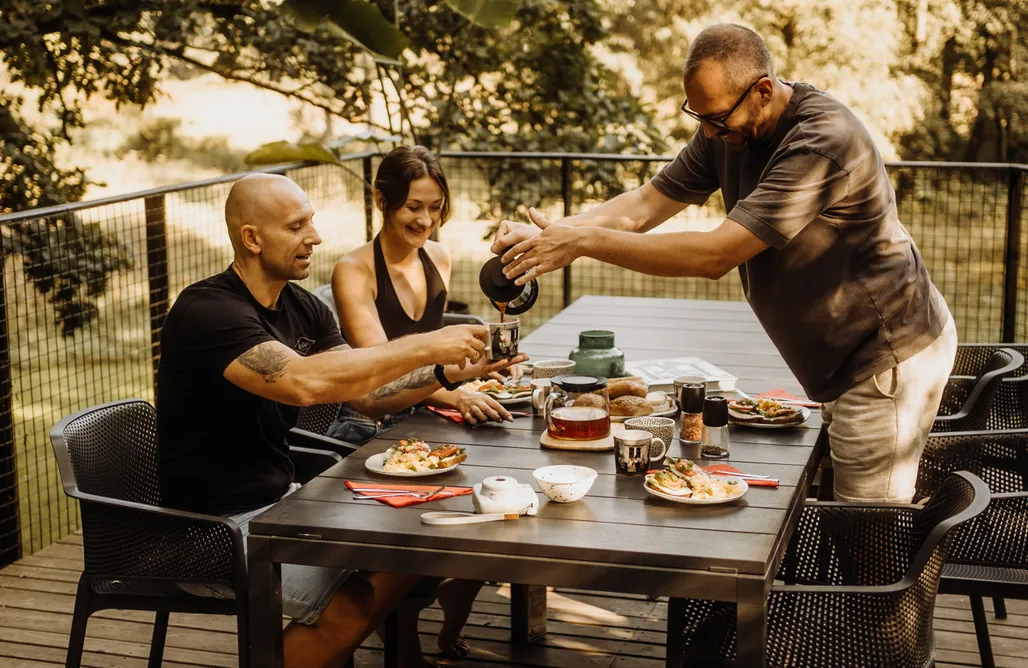Description
Dzielnik - a magical house in the middle of the forest In the middle of the forest. Away from prying eyes and noises. In symbiosis with the surrounding nature. There is Dzielnik - the dream home of Monika and Maciek. It's a place like out of a fairy tale, and it's only 70 km from Warsaw. Maciek is an architect. That's why when he saw this wooden house from the 1960s he immediately saw its great potential and loved it from the start. He infected Monika with love, who together with him created the vision of Dzielnik. In it nothing is accidental, each element harmoniously harmonizes with the environment. Maciek approached the house with great respect. During the renovation, he made sure to leave as much of the original fabric of the building as possible. On the other hand, he took the liberty of rearranging the windows so that he could appreciate the beauty of the surroundings from every point in the house. The most noticeable change is the replacement of one of the brick walls with a huge glass window. It not only allowed more light into the house, but more importantly created an almost magical window on the nature around them. Now they can peep at it at any time of the day or night at the same time without violently encroaching on it or disturbing the animals living next door. The house was originally wooden - and has remained so, but in an altered, modernized form. The facade was made of aged, flamed wood. As a result, it doesn't throw up among the trees but blends in naturally with the surroundings and provides a backdrop for the surrounding forest life. A terrace was also created at the house. Its irregular shape is due to the terrain formation, and the materials used to create it are natural stone and wood. The house, located on a low slope, thanks to the efforts of Monika and Maciek, looks as if it is an integral part of the forest. However, Dzielnik is a place not only for the owners, but also for their friends and family. The idea behind Monica and Maciek's creation of this place was to share! The interior is consistent with the whole house and forest and at the same time is very functional and comfortable for more guests. It was also a priority to maintain the restful character of the place and make everyone who visits it feel comfortable. Mainly natural materials - wood, wicker and stone - were used for the finishing touches. A large common space was created, consisting of a kitchen, dining room and living room. A large wooden table encourages guests to share meals together, while a comfortable and cozy living room guarantees true relaxation at any time of the year. The space is dominated by light, natural colors - white, beige and brown. Additions in the form of a black staircase or ceiling beams add character to the place. The whole is perfectly complemented by green, which runs through almost every room - a natural reference to the forest surrounding the house. In addition to the common space, the house has cozy and compact bedrooms, which comfortably accommodate up to 10 people. The divider is a dream come true. But also a concern - for people, their well-being and true relaxation in nature. It was created so that people can get closer to nature, but also so that its residents can still stay at home.
